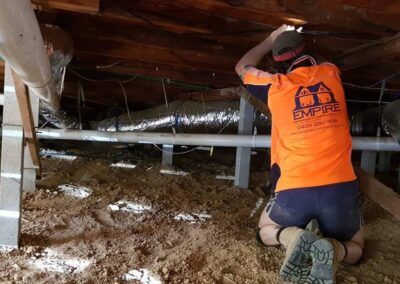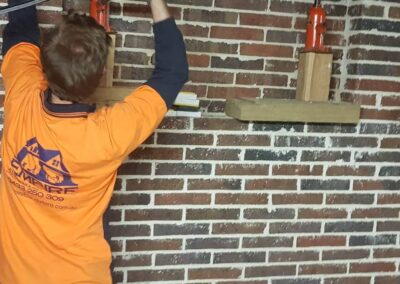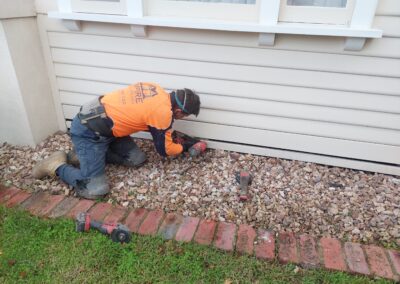Services
Restumping / Reblocking
Our team has extensive experience with house restumping, reblocking, and releveling throughout Melbourne. We can (and have) done it all, making us the team for you. In our ten years of operation, we have completed hundreds of house restumping projects on weatherboard, brick veneer and double bricked homes.
Restumping (also known as reblocking) is necessary if you have uneven, sloping, and bouncy floors, cracked plaster, doors and windows are jamming when opening/closing, or you can see signs of timber stumps rotting and decaying.
The process of restumping your home starts with a full review of your property. We will go through an extremely detailed checklist to ensure we have captured all of your requirements and property details. We then provide you with a detailed quote which shows you what is included and the process involved.
Restumping is sometimes thought to be a large construction project with the possiblity of overtaking your home. Our team ensures we complete the necessary works in a very tidy and timely manor, respecting you and your home.
Check out our time-lapse video showing a snapshot into what a full restumping job involves.
If you believe your house may need restumping, contact us today and we can review your property and provide you with a free quote.
Underpinning
Underpinning is the repairing of a brick wall’s foundation. Cracking in the bricks and plaster around a wall or area are common signs of underpinning requirements.
Subfloor Rebuilds
We complete full subfloor rebuilds and also subfloor repairs as per your home requirements. Replacing termite damage and rot is extremely common, whether it be bearer and joist, flooring, or framing, we do it all.
Retaining Walls
Excavation and construction of new retaining walls are often required to protect your subfloor from drainage damage. We can also remove existing retaining walls which have termite damage or rot and replace as required.
Cleat and Plinth Board Exterior Dressing
Exterior dressing is often installed to the fill the gap between the ground and the bottom of your home to remove the view of your stumps and the underside of your house. This usually matches the rest of your house to make it look ‘finished’.
Frequently Asked Questions
How do I know my house needs restumping?
Common signs your property is needing restumping:
- Sloping floors
- Bouncy floors
- Cracks in plaster
- Doors and windows are sticking or not operating accordingly
- Wooden stumps are showing signs of rotting or have decayed
Do I need a permit?
Restumping of a dwelling requires a Building Permit. We will liaise with Building Surveyors and Inspectors so you do not have to stress about it.
How long will it take to restump my house?
Each job is different, so it is difficult to state a specific time but the average weatherboard house usually takes 4-7 days.
Do you guarantee your work?
Yes! We provide a 10 year guarantee on all our work and materials.
Do you have insurance?
Yes! Empire Foundations & Construction Pty Ltd has the relevant building insurances required so you can rest easy.
What damage will occur as a result of restumping?
Restumping (also known as reblocking or releveling) may result in some internal cracking of plasterwork of the walls and floors as the foundations are settling into the natural soil. The level of cracking will depend on the type of plaster and the extent of the works being done. In most cases however these cracks are easily repairable using filler and a coat of paint.
How will the floorboards be affected?
As per AS 3600, a minimum clearance of 400mm is required underneath the subfloor for ventilation, except for the last 2 metres around the perimeter, where it can slope up to 150mm minimum clearance.
If this is not the case with your dwelling we will do our best to excavate as much as we can to gain access from underneath the property, however, this cannot always be achieved. If access can only be gained via cutting of the floorboards, we will discuss with you on the process that needs to be undertaken to achieve access.
From Our Clients
“Eric did a fantastic job. His pricing was very competitive and took into account our individual needs as opposed to some businesses that quoted a flat rate for 3. He was also very responsive, left our place clean, and gave us a thorough debrief at the end. Would recommend!”
“Eric and his team were professional in the way they carried out the job of resetting the levels of my home by first checking the levels, then jacking up and packing the areas that needed fixing. They worked well as a team and there manner was exceptionally courteous”
“I had Eric undertake the installation of new stumps to facilitate the removal of a load bearing wall in my property. I found them to be very polite and punctual while undertaking the work. As a professional engineer I also found him to be quite knowledgeable and trustworthy”



